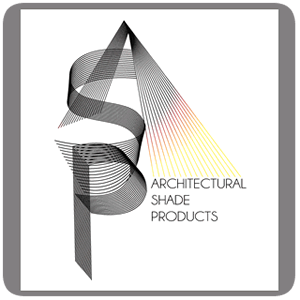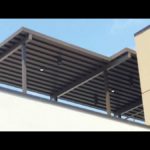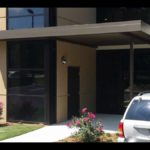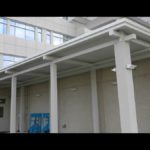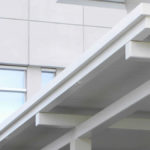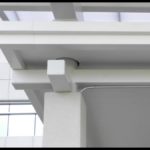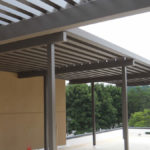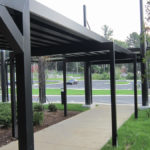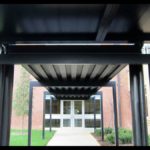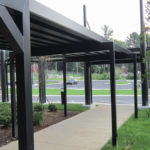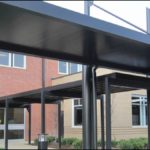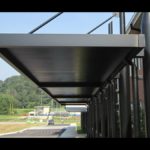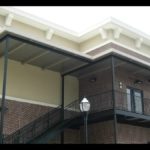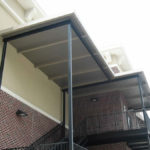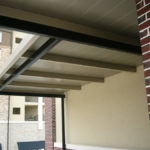Architectural Shade Products fabricates and installs 6063-T6 Extruded Aluminum Walkway Canopies to meet or exceed industry standards and are fully engineered by engineers registered in the state of the project.

ASP Walkway DetailsMost canopies use so called “bents” as the substructure, which are columns capped by cross beams perpendicular to the walkway. Column and beam spacing requirements vary but are limited by the span limits of the decking. Most typical spacing is 12’ but can be increased to as much as 20’ by using taller and thicker decking sections. ASP Extruded Aluminum Walkway Canopies usually have some type of fascia that runs down the sides of the canopy. 6” tall and 8” tall flat fascia are most common but other options are always possible. Columns are set in concrete footings. The actual size of foundations varies depending on many factors. Formal engineering calculations by an engineer are required to determine the required dimension of the foundations specific to your project and are included with our shop drawings. ASP provides foam blockouts which the concrete contractor sets in the concrete when the concrete is poured. Then we remove the blockouts and set the columns in grout.Finish options include AAMA 2604 powder coat, class 1 anodizing, and AAMA 2605 fluoropolymer coatings. We offer finish warranties up to 20 years.
ASP currently offers installation of our Extruded Aluminum Walkway Canopies in Georgia, Alabama, South Carolina, North Carolina and Tennessee.
